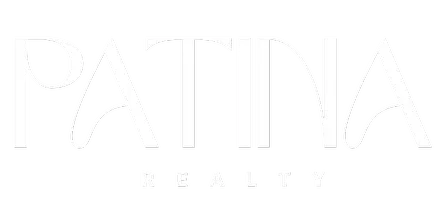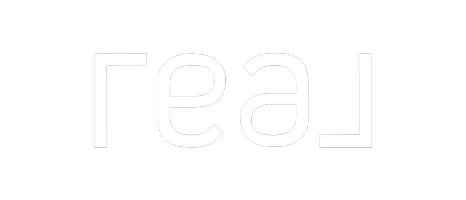3 Beds
3 Baths
2,299 SqFt
3 Beds
3 Baths
2,299 SqFt
Key Details
Property Type Single Family Home
Sub Type Single Residential
Listing Status Active
Purchase Type For Sale
Square Footage 2,299 sqft
Price per Sqft $181
Subdivision Sablechase
MLS Listing ID 1874466
Style Two Story,Traditional
Bedrooms 3
Full Baths 2
Half Baths 1
Construction Status Pre-Owned
HOA Fees $237/qua
Year Built 2014
Annual Tax Amount $8,056
Tax Year 2024
Lot Size 6,926 Sqft
Property Sub-Type Single Residential
Property Description
Location
State TX
County Bexar
Area 1006
Rooms
Master Bathroom Main Level 10X12 Tub/Shower Separate, Double Vanity, Garden Tub
Master Bedroom Main Level 16X16 Split, DownStairs, Walk-In Closet, Ceiling Fan, Full Bath
Bedroom 2 Main Level 11X11
Bedroom 3 Main Level 11X11
Kitchen Main Level 13X25
Family Room Main Level 14X25
Study/Office Room Main Level 10X12
Interior
Heating Central
Cooling One Central
Flooring Carpeting, Ceramic Tile, Wood
Inclusions Ceiling Fans, Washer Connection, Dryer Connection, Washer, Dryer, Built-In Oven, Self-Cleaning Oven, Stove/Range, Gas Cooking, Refrigerator, Disposal, Dishwasher, Ice Maker Connection, Water Softener (owned), Smoke Alarm, Security System (Owned), Gas Water Heater, Garage Door Opener
Heat Source Natural Gas
Exterior
Exterior Feature Covered Patio, Privacy Fence, Sprinkler System, Double Pane Windows, Mature Trees
Parking Features Two Car Garage
Pool None
Amenities Available Controlled Access, Pool, Tennis, Park/Playground, Basketball Court
Roof Type Composition
Private Pool N
Building
Lot Description City View
Foundation Slab
Sewer Sewer System
Water Water System
Construction Status Pre-Owned
Schools
Elementary Schools Van Raub
Middle Schools Boerne Middle S
High Schools Champion
School District Boerne
Others
Acceptable Financing Conventional, FHA, VA, Cash
Listing Terms Conventional, FHA, VA, Cash
Virtual Tour https://media.mrhevia.com/sites/27510-smokey-chase-boerne-tx-78015-14553595/branded
GET MORE INFORMATION







