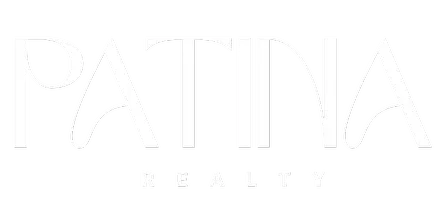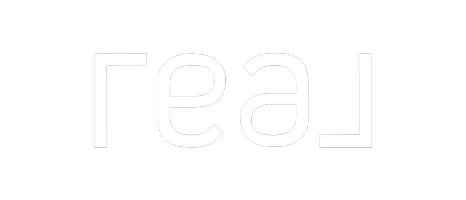4 Beds
3 Baths
1,176 SqFt
4 Beds
3 Baths
1,176 SqFt
Key Details
Property Type Single Family Home
Sub Type Single Residential
Listing Status Active
Purchase Type For Sale
Square Footage 1,176 sqft
Price per Sqft $176
MLS Listing ID 1874075
Style One Story,Traditional
Bedrooms 4
Full Baths 2
Half Baths 1
Construction Status New
Year Built 2025
Annual Tax Amount $86
Tax Year 2024
Lot Size 5,662 Sqft
Property Sub-Type Single Residential
Property Description
Location
State TX
County Gonzales
Area 3100
Direction E
Rooms
Master Bathroom Main Level 9X4 Tub/Shower Combo, Separate Vanity
Master Bedroom Main Level 12X10 Split, Full Bath
Bedroom 2 Main Level 10X9
Bedroom 3 Main Level 10X10
Bedroom 4 Main Level 12X9
Living Room Main Level 17X13
Kitchen Main Level 12X11
Interior
Heating Central
Cooling One Central
Flooring Vinyl
Inclusions Washer Connection, Dryer Connection, Stove/Range, Electric Water Heater, City Garbage service
Heat Source Electric
Exterior
Exterior Feature Privacy Fence
Parking Features None/Not Applicable
Pool None
Amenities Available None
Roof Type Composition
Private Pool N
Building
Lot Description Corner
Sewer Sewer System
Construction Status New
Schools
Elementary Schools Nixon Elementary
Middle Schools Nixon
High Schools Nixon
School District Nixon Isd
Others
Miscellaneous As-Is
Acceptable Financing Conventional, FHA, VA, Cash, USDA
Listing Terms Conventional, FHA, VA, Cash, USDA
GET MORE INFORMATION







