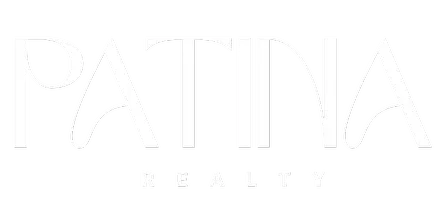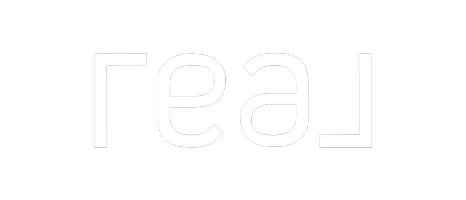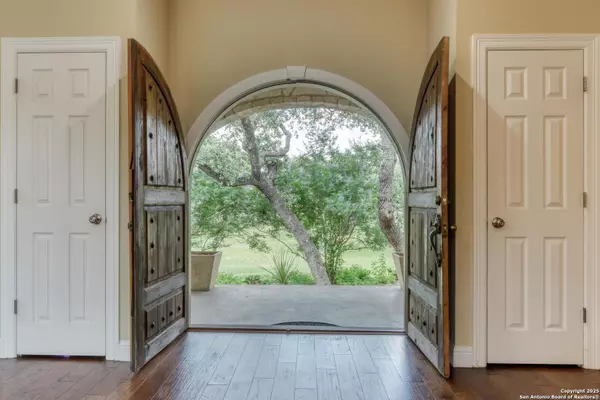GET MORE INFORMATION
$ 815,000
3 Beds
4 Baths
3,090 SqFt
$ 815,000
3 Beds
4 Baths
3,090 SqFt
Key Details
Property Type Single Family Home
Sub Type Single Residential
Listing Status Sold
Purchase Type For Sale
Square Footage 3,090 sqft
Price per Sqft $262
Subdivision Lake Country
MLS Listing ID 1870001
Sold Date 07/24/25
Style Two Story
Bedrooms 3
Full Baths 3
Half Baths 1
Construction Status Pre-Owned
HOA Fees $12/ann
HOA Y/N Yes
Year Built 2004
Annual Tax Amount $14,908
Tax Year 2024
Lot Size 1.526 Acres
Property Sub-Type Single Residential
Property Description
Location
State TX
County Kendall
Area 2504
Rooms
Master Bathroom Main Level 12X6 Shower Only, Double Vanity
Master Bedroom Main Level 20X14 DownStairs, Outside Access, Walk-In Closet, Multi-Closets, Ceiling Fan
Bedroom 2 2nd Level 14X15
Bedroom 3 2nd Level 14X15
Living Room Main Level 16X26
Dining Room Main Level 12X11
Kitchen Main Level 16X12
Interior
Heating Central
Cooling Two Central
Flooring Carpeting, Saltillo Tile, Ceramic Tile, Wood
Heat Source Electric
Exterior
Exterior Feature Covered Patio, Partial Fence, Has Gutters, Mature Trees, Garage Apartment
Parking Features Two Car Garage, Detached
Pool Hot Tub, Other
Amenities Available Waterfront Access, Park/Playground, BBQ/Grill, Volleyball Court, Lake/River Park, Boat Ramp, Fishing Pier
Roof Type Metal
Private Pool N
Building
Lot Description Corner, 1 - 2 Acres, Mature Trees (ext feat), Other Water Access - See Remarks
Foundation Slab
Sewer Septic
Water Private Well
Construction Status Pre-Owned
Schools
Elementary Schools Fabra
Middle Schools Boerne Middle N
High Schools Boerne
School District Boerne
Others
Acceptable Financing Conventional, FHA, VA, Cash
Listing Terms Conventional, FHA, VA, Cash
GET MORE INFORMATION







